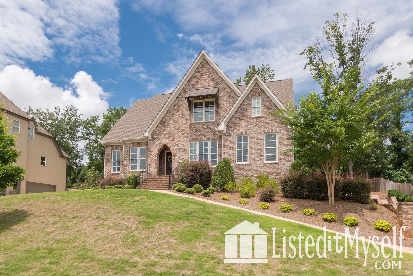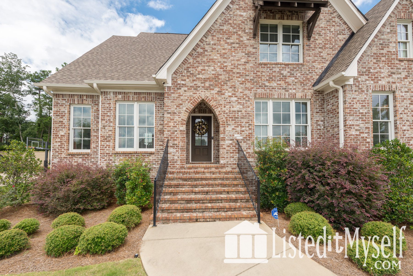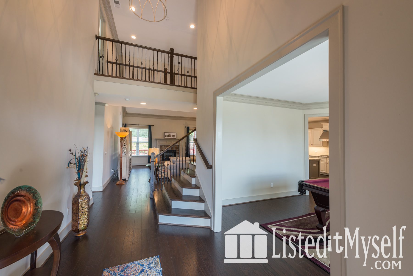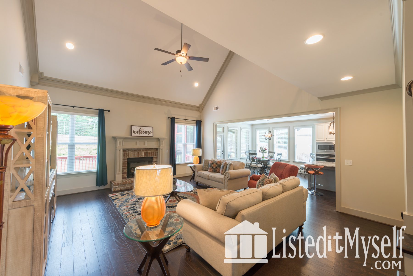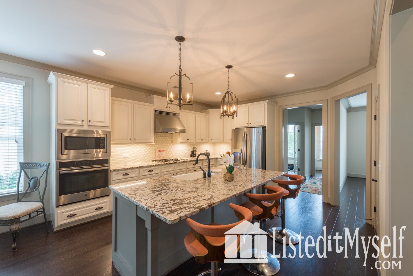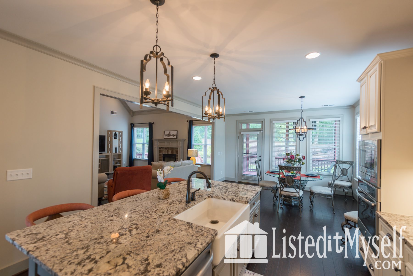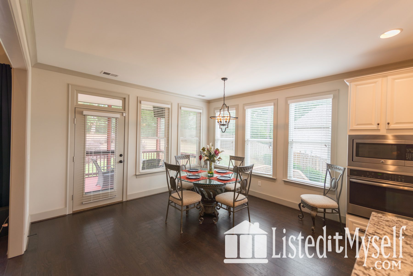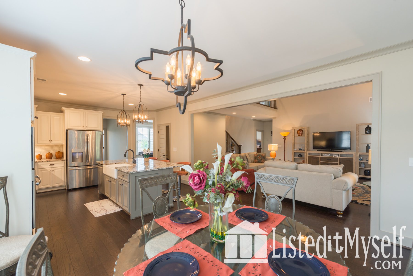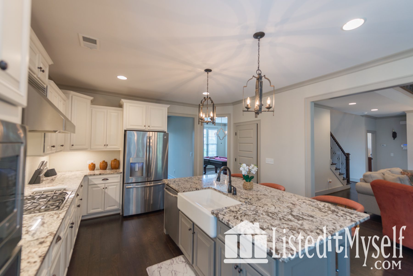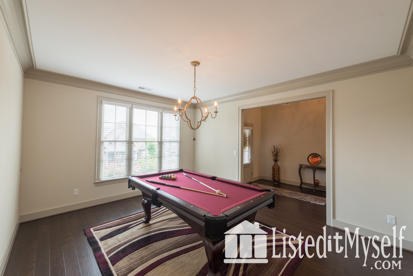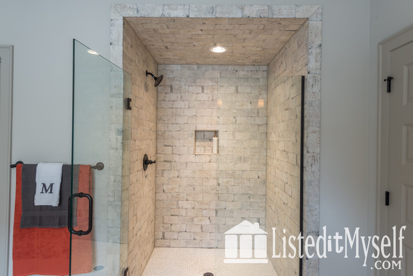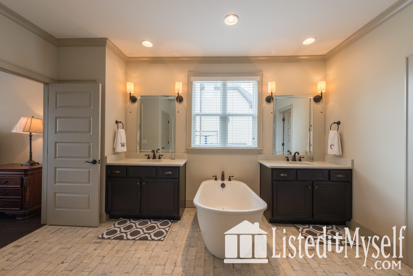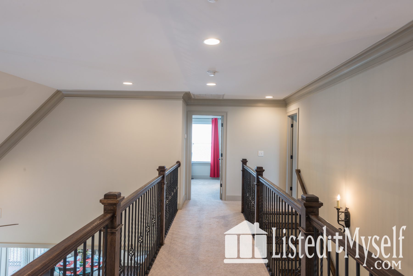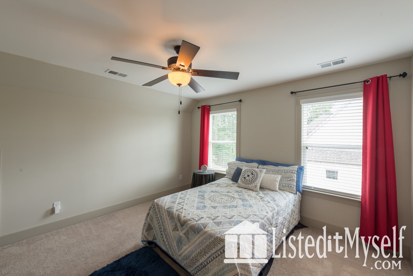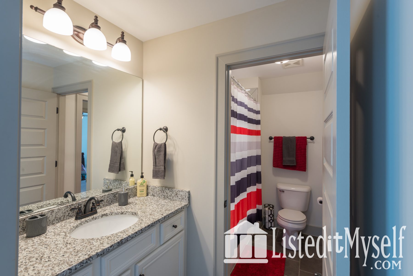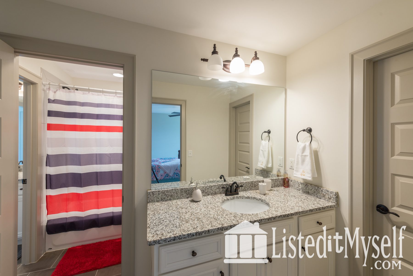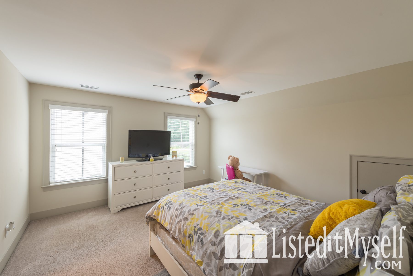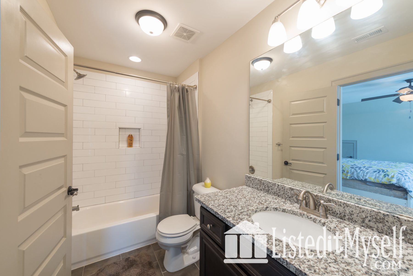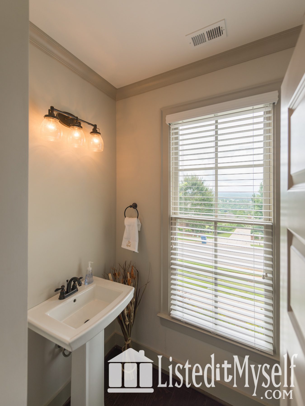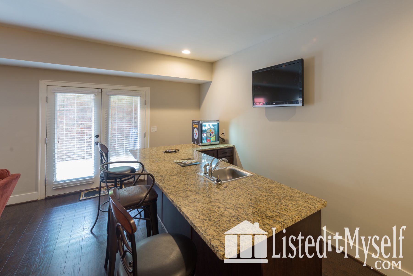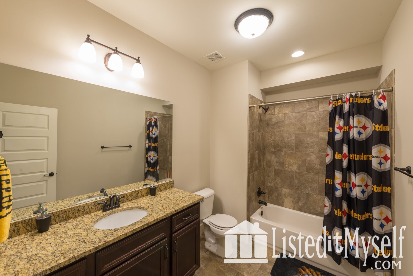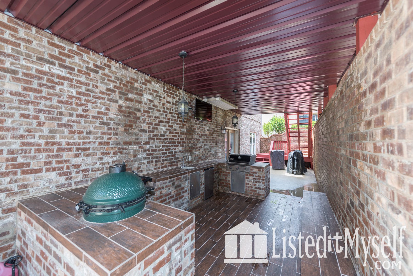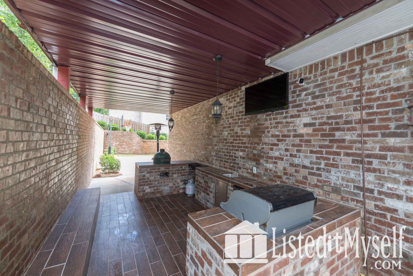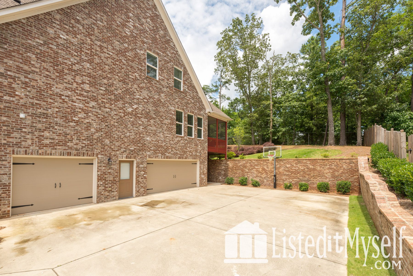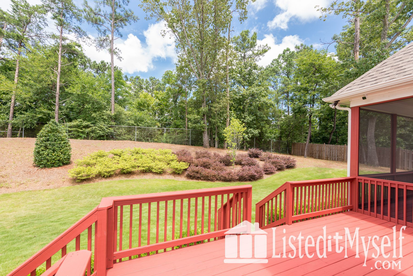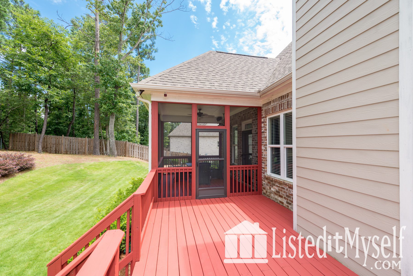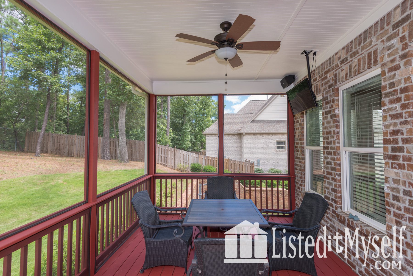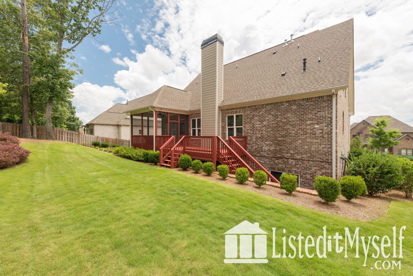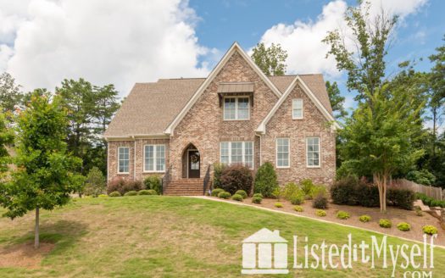Introduction
You will love this stunning turnkey all brick home with beautiful views of the mountains, 4 bedrooms and 4.5 bathrooms, finished daylight basement with possible 5th bedroom, open concept living with a 3-car garage. As you enter the spacious foyer your eyes look up and gaze at the 60-foot vaulted ceiling with natural light in the family room. The cozy brick gas fireplace provides warmth on those cold winter nights. Enjoy the elegant look of the hardwood floors on the main and stairs. The ultra-modern gourmet kitchen has stainless steel appliances, gas stovetop, built-in oven & microwave, farmers sink, granite breakfast bar, enough counter space you will ever want, with tons of custom cabinets, walk-in pantry, with upgraded lighting. The Intimate master bedroom on the main has lots of sunlight with a spacious master bath with elegant fixtures, recessed lighting, double vanities, tiled shower, soaker tub, and his & her walk-in closets. The spacious laundry room has a sink, cabinets and natural light. Upstairs includes a split floor plan with 3 spacious bedrooms with walk-in closets, one bedroom with a ensuite. The two additional bedrooms have a jack-and-Jill bathroom with separated vanities. The finished daylight basement is perfect for entertaining and family time. The basement has oversized wrap around granite countertop with overhang for bar stools, underneath cabinets running the length of the granite countertop, sink, recess lights, French doors, full bathroom, theater, or media room. The additional room can be used as a bedroom, weight room or home office space. The basement is also perfect for teenager or in-law suite. The basement double doors lead out to your outdoor kitchen paradise. Imagine preparing meals for your family and guest on your natural gas grill, big green egg, or fish fryer. No need to keep going back and forth in the house because your outdoor kitchen has a sink, a refrigerator and plenty of preparation space.
Mornings and evenings are best spent relaxing on the spacious private deck or screen-in-patio enjoying the breath-taking views of the knockout roses and surreal scenery. Extremely private backyard with a manicured lawn with no neighbors behind your house. Oversized 3 car garage with additional storage. The driveway also has space for additional 5 cars.
The in-ground basketball goal will entertain the kids for decades. Located in the Hoover school district, access to community pool and club house. 5 minutes from The Village at Brock's Gap shopping plaza, Trace Crossings Shopping Center, Publics and Walmart.
Interior Features
Captivating open floor plan with lots of natural light, breathtaking 30 foot vaulted ceiling, stainless steel appliances, gas stovetop, built-in oven and microwave, farmers sink, huge kitchen island, second level private bath, his and her closets, brick gas fireplace, laundry room with cabinets, and finished basement. 2" faux blinds throughout the house and ceiling fans in every room.
Exterior Features
4 sides brick, Sprinkler system with water meter saving thousands each year, fresh screen-in-porch, best outdoor kitchen with under the deck ceiling in Hoover, oversized 3 car garage with driveway parking for additional 5 cars, and peaceful backyard with no neighbors.
Neighborhood Information
Hoover school district, bus stops at the house, Trace Crossing community clubhouse and pool, 5 minutes to shopping and restaurants.
School Information
Hoover school district receives A+ rating on Niche.com
Finishing Touches
Don’t hesitate, this home will sale in days not weeks with low inventory! 2.5% Agent commission


