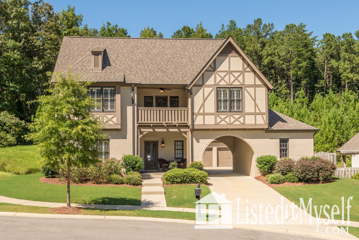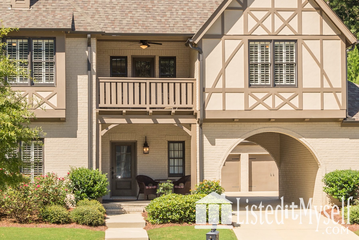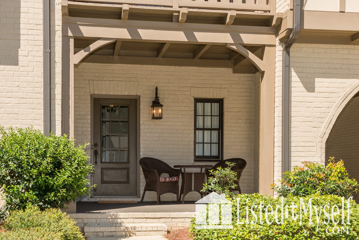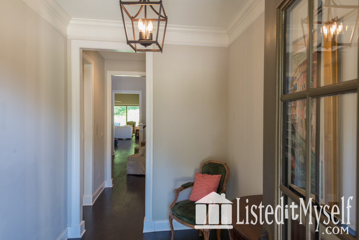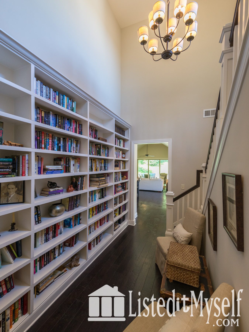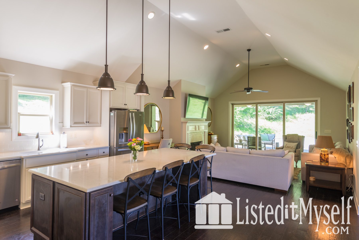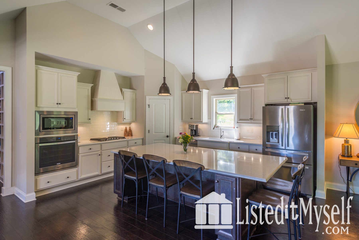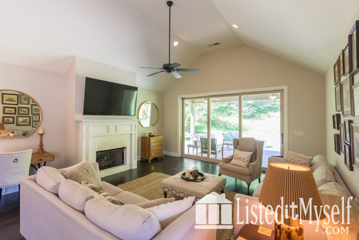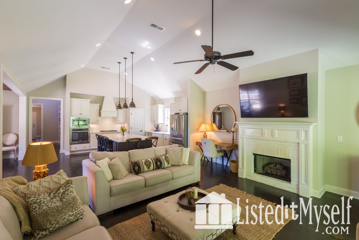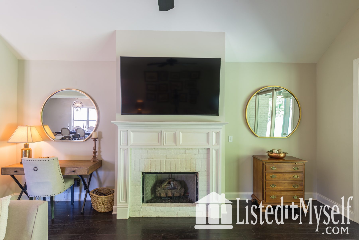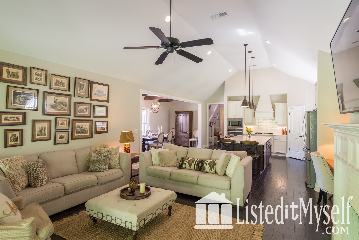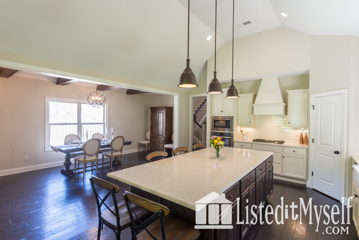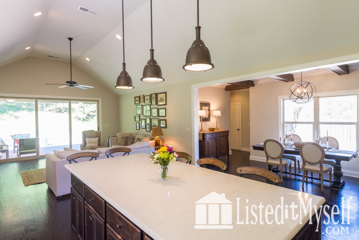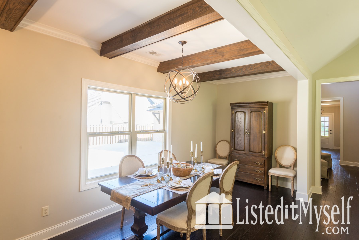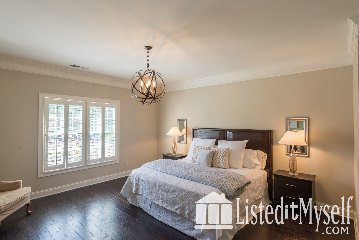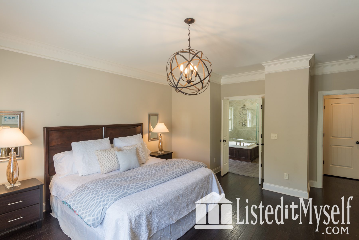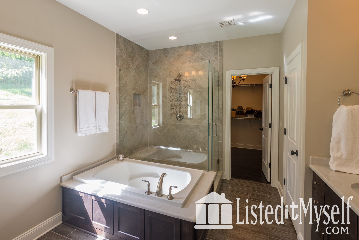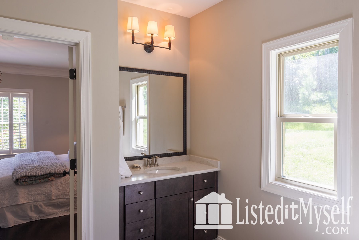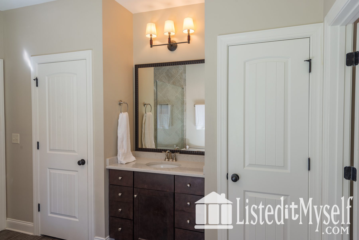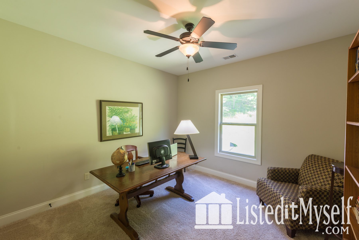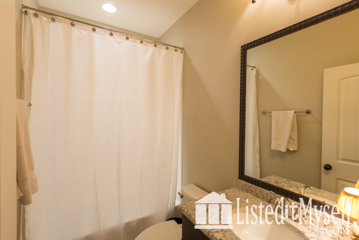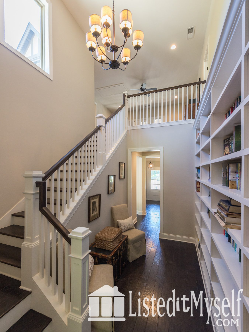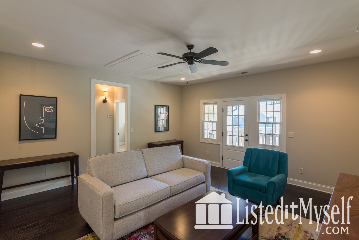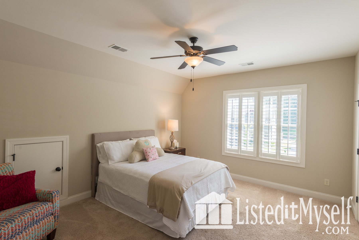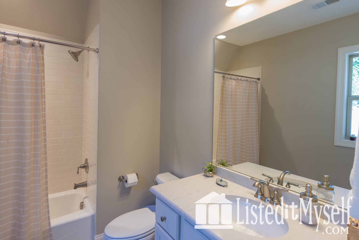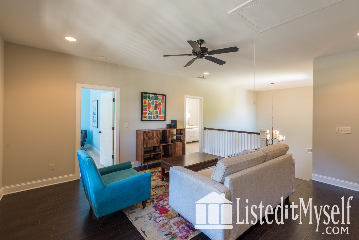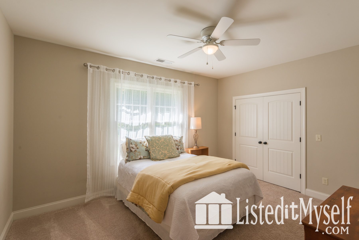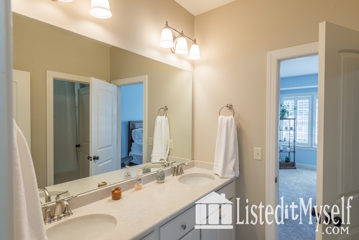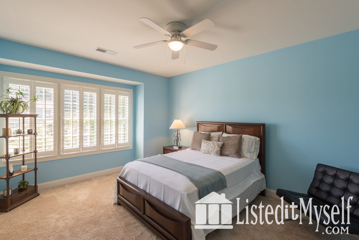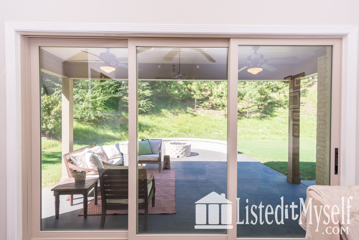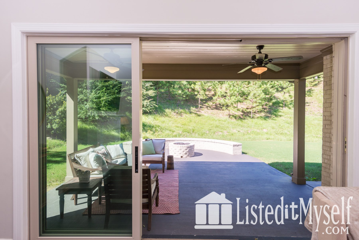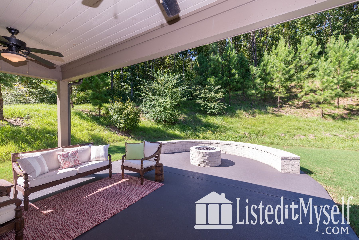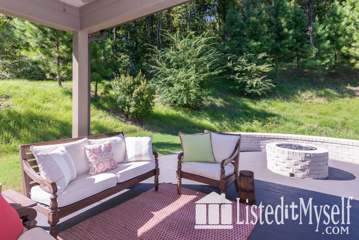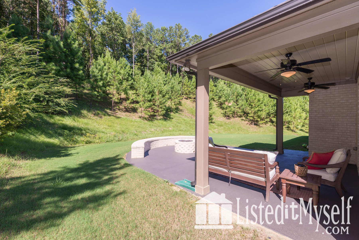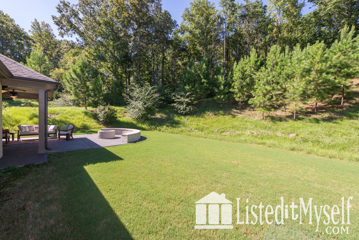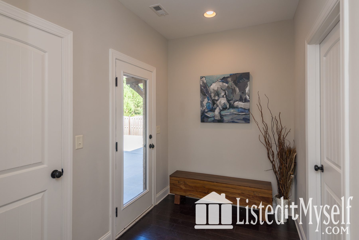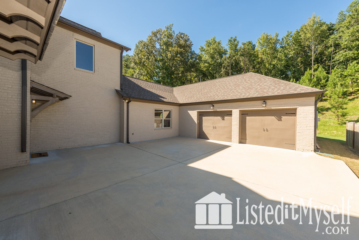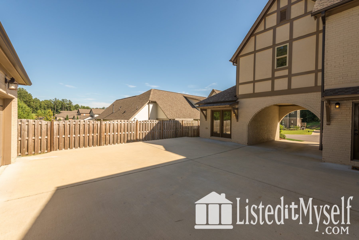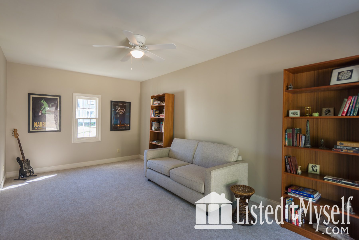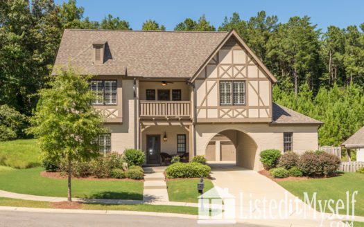Introduction
Don't miss this gorgeous 5 bedroom 4 bath home nestled on a premium lot at the end of a cul-de-sac in the Hamptons of Ross Bridge. Built in 2017, this home has 10 foot ceilings, hardwood floors, cathedral ceilings, architectural beams, a gas fire pit area, a 2nd bedroom on the main floor and so much more! The custom-built in library is a show stopper! The kitchen has stainless steel appliances, a gas cook top, quartz countertops and a massive island. The upgraded floor to ceiling glass doors in living area allow the indoor and outdoor areas to merge into a great entertaining area. The master suite features a spa-like master bath, huge tub, large walk-in shower, and walk-in closet! The upstairs has 3 extra bedrooms, 2 bathrooms and a den, perfect for the kids! There is also a convenient mud room next to the laundry room, and a bonus room that will make the perfect man cave or she-shed, and an oversized two car garage. This house will not last long! Make plans to see this house today!
Interior Features
5 Bedrooms
4 Full Baths
Bonus Room
Flooring: Hardwood, Carpet, Tile
Living area: 3450 Sq. Ft.
Exterior Features
Lot Size: 0.25 Acre
Lot Size Square Feet: 10,890
Two Covered Porches
One Covered Balcony
Covered Side Entrance
Portico
Gas Fire Pit and Brick surround
Gas hook up for Grill
Sprinkler System
Neighborhood Information
Four Community Pools
Sidewalks throughout
Community Parks
Walking Trails
Wiffle Ball Field
Two Club houses
Ross Bridge Resort Discounted Access
Ross Bridge Resort Spa Discount
Family Oriented Activities
Weekly Seasonal Farmer's Market
Scheduled Food Trucks
School Information
Hoover School System
Deer Valley Elementary
Bumpus Middle School
Hoover High School
Finishing Touches
Upgraded quartz countertops and fixtures in kitchen and baths
Custom Built in Shelving
Upgraded Flooring in Master Closet and Upstairs Den
Architectural Beams
Extra Side Entrance
Custom Plantation Shutters
New Carpet in Bonus Room
Prewired for HDMI

