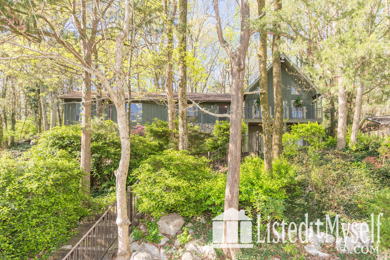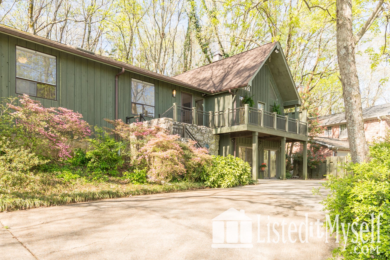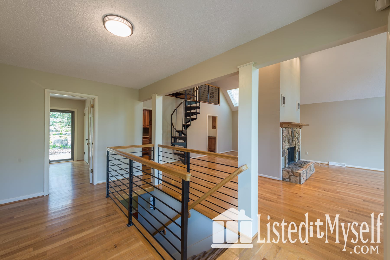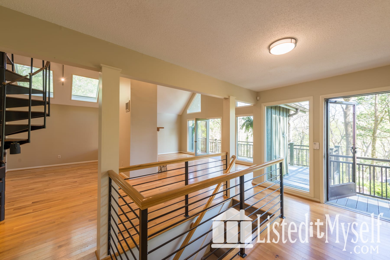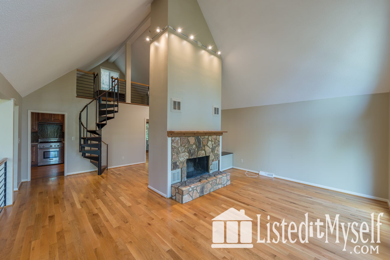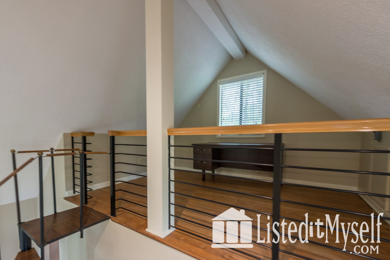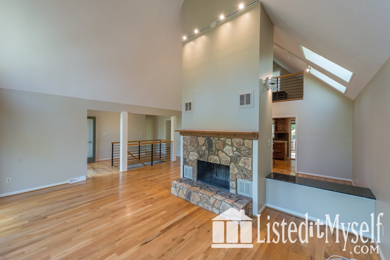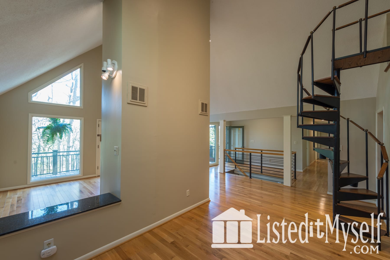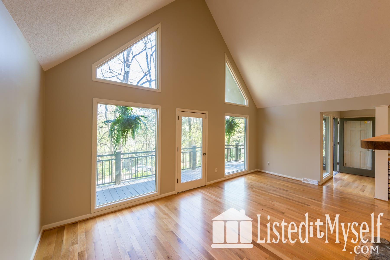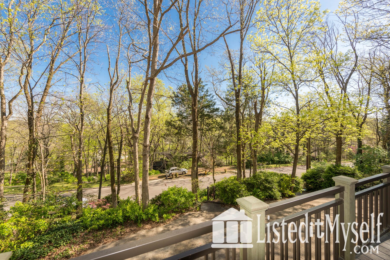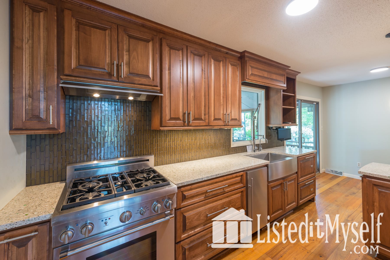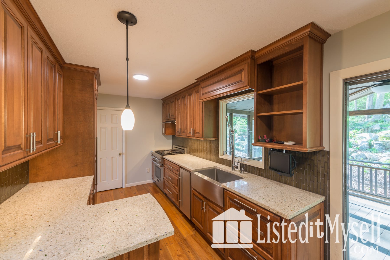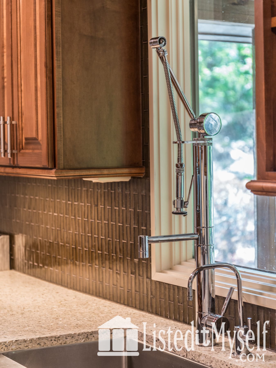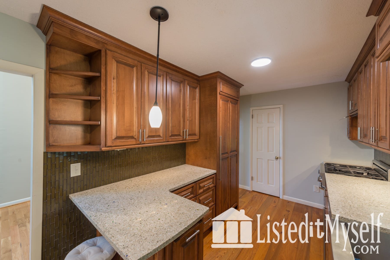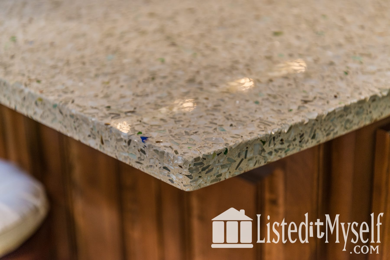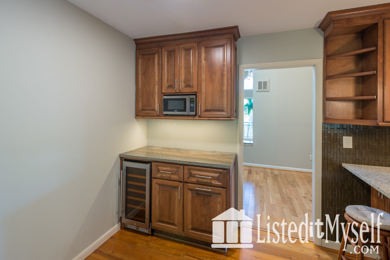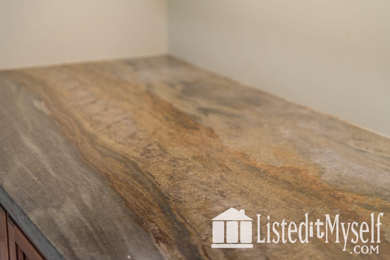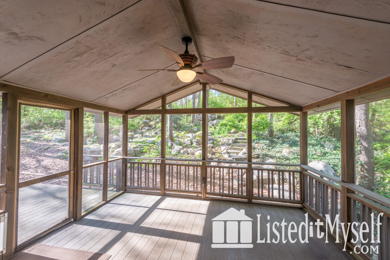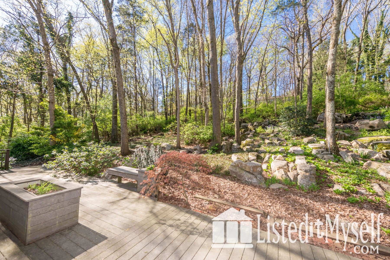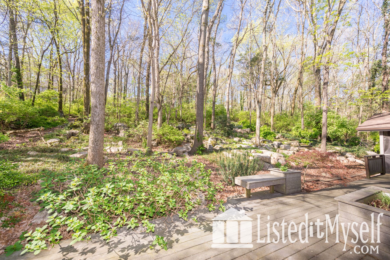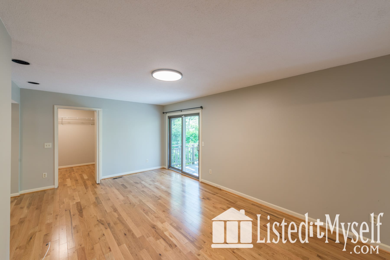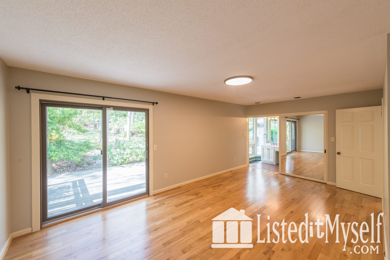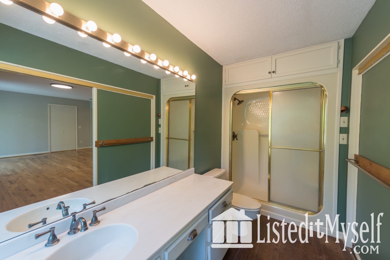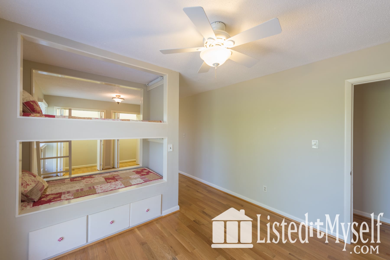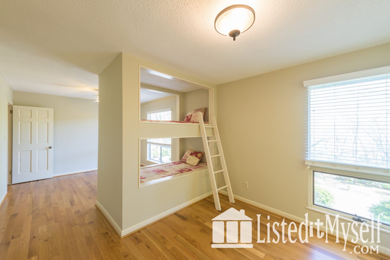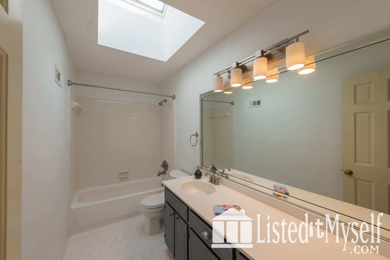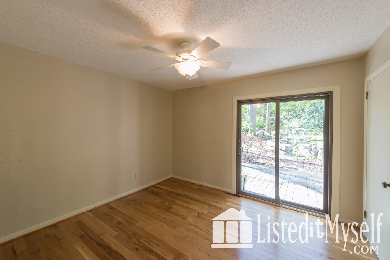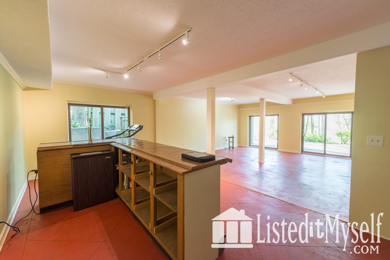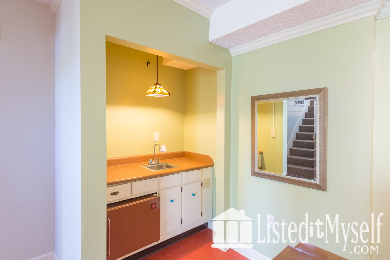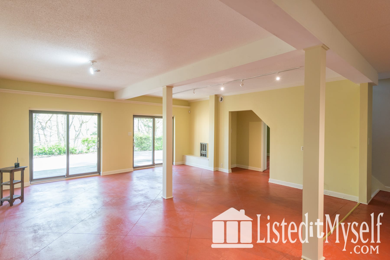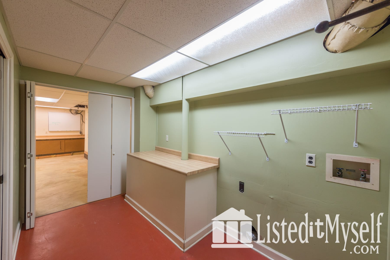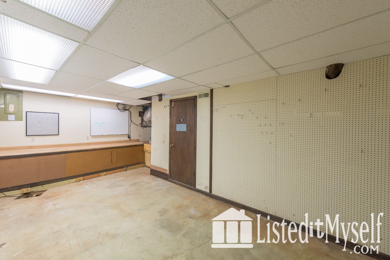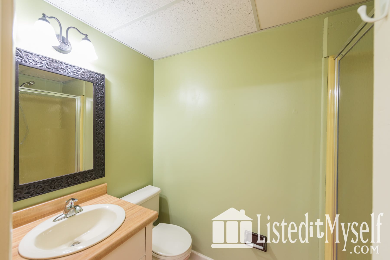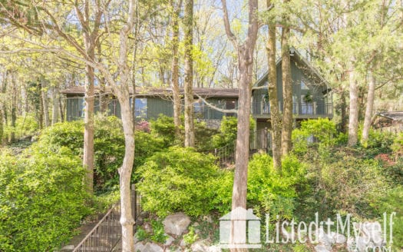Introduction
2990 sq. ft. on 0.47-acre lot with mature trees in SE Huntsville. Vaulted ceiling. Great views.
Interior Features
Kitchen: Recycled glass backsplash, Vetrazzo Cement/recycled glass countertops, Granite countertops, Custom Jon Marc maple cabinets, American-made Waterstone faucet and stainless apron sink, Reclaimed, 150-yr old elm flooring - 5 widths, Thermador gas stove and electric oven, Thermador all refrigerator, Scotsman icemaker and Fisher Paykel dish drawers, Avanti wine chiller and InSinkErator disposal, Double filtration for ice and beverage filler, Anderson window and sliding door to screened in porch, Under cabinet lighting, Pantry.
Upstairs: Four bedrooms, two baths, Vaulted ceiling, White Oak Flooring, Stone fireplace, gas line available, Sky lights, Loft office with spiral staircase, Custom railing in foyer/loft, Updated lighting throughout.
Downstairs: Built in bar with Kegerator and wet bar, Scored and stained concrete floors, Half bath, handicap accessible, 9 ft. ceilings, Anderson sliding glass doors, Workshop, Whole-house water filter, Safe.
Master Bedroom: Large master bedroom with access to deck, Large master closet, Bay window in master bath.
Exterior Features
60’ Trex deck with built in planters, 12 X 15 screened in porch with built in dog door and remote-controlled ceiling fan, Power on deck and porch, Lighting on deck and in yard, large yard with fence and sprinkler system, Trex front deck with custom aluminum railing and power, Custom cement-based steps from the street with coated iron railing, front Storage area on side of house for yard equipment, Front yard - no lawn mower required!!!
Neighborhood Information
Walking distance to Randolph School. 5 minutes to downtown Huntsville.
School Information
Elementary School: Jones Valley Elementary School
Middle School: Huntsville Junior High School
High School: Huntsville High School

